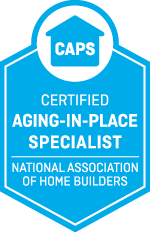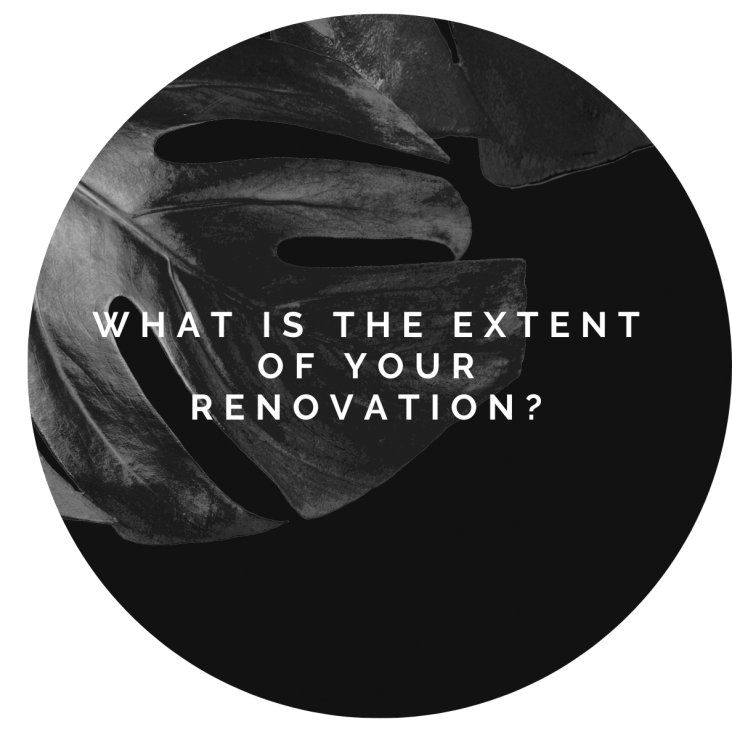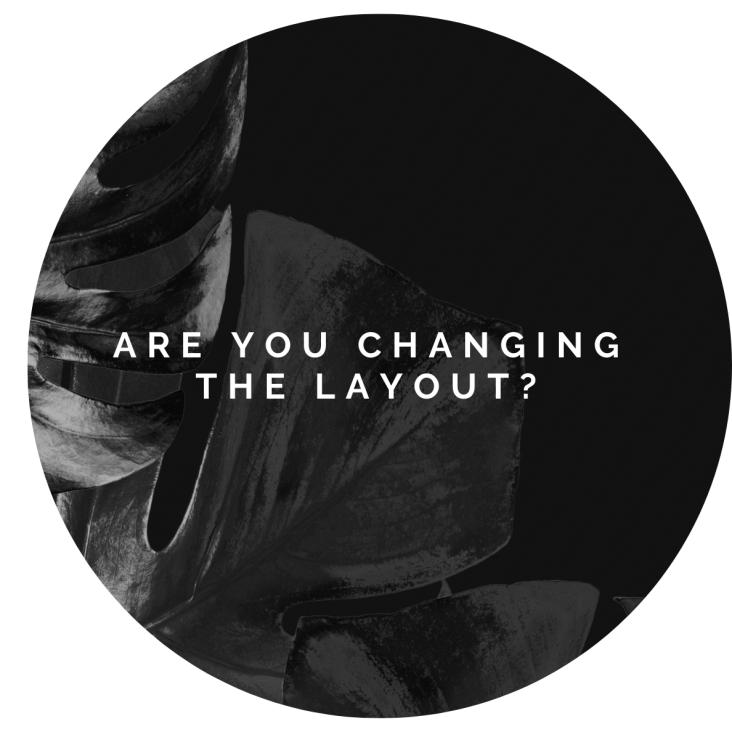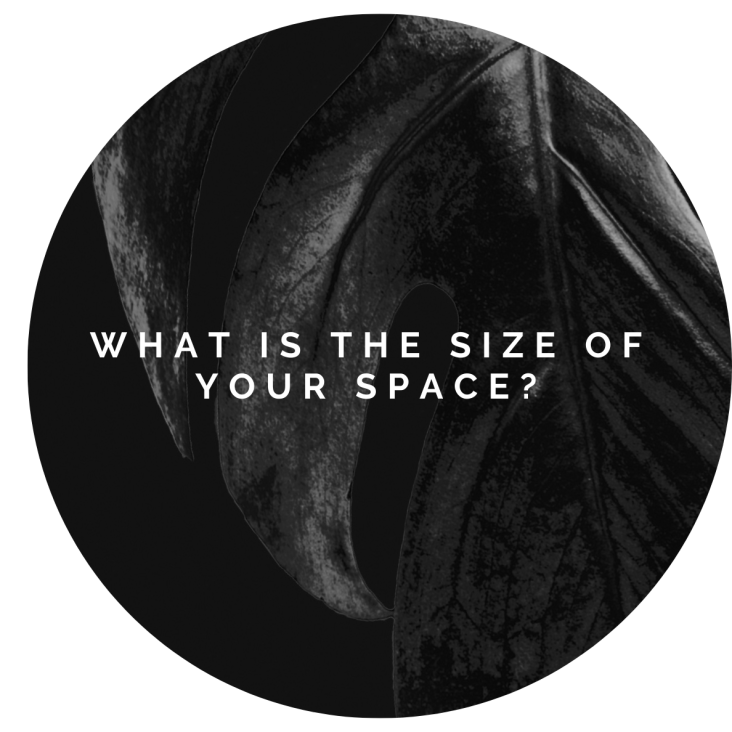
Kitchen Remodeling Costs
KITCHEN REMODELING PRICING GUIDE
For homeowners in Oahu
Updated February 2026
Kitchens are one of the top investments for comfort, function, and resale value. In Hawaii, remodeling a kitchen often involves unique challenges like older wiring, high material costs, and compact working areas. Below is an updated breakdown of typical kitchen remodel costs based on project scope, kitchen size, and realistic square-foot pricing.
INSIDE THE CREATIVE PROCESS: MEET THE MINDS BEHIND THE MAGIC
We are here to genuinely help Oahu homeowners.
The information provided has been carefully summarized by the collaborative effort of our licensed general contractor Chad Hilweh, combined with the financial expertise of in-house CPA Liana Hilweh, We've leveraged our experience, along with years of running our own business, to create a resource that empowers Oahu homeowners.
This webpage provides a starting point, outlining typical Oahu remodeling costs and what they encompass. But please note that all pricing is for informational purposes only. Always consult with a professional to understand what the true estimated cost of your project will be.
Minor Kitchen Refresh (Most Cost-Effective)
Typical Range: $25,000 to $40,000
For kitchens that need a fresh look without reconfiguring the layout. Common for functional kitchens that need updates to appliances, finishes, or lighting.
May include:
- New cabinet fronts or painted cabinetry
- Upgraded appliances (low to mid-range)
- New sink and faucet
- Countertops (depending on material and size)
- Surface-level floor repairs or paint updates
- Improved lighting and hardware
Does NOT include:
- Relocating plumbing or electrical outlets
- Reframing or structural changes
- Replacing cabinetry
- Tiling the kitchen floor or backsplash
- Full demo and replacement of entire kitchen
Mid-Range Kitchen Remodel
Typical Range: $75,000 to $90,000
Often a “pull-and-replace” remodel with better materials, tile backsplash, and upgraded appliances. This is the most common kitchen renovation we perform for Oahu homeowners. Layout stays the same, but the kitchen gets a comprehensive refresh.
May include:
-
New cabinetry
- Quartz countertops
- Tile backsplash and flooring
- New sink and faucet
- Mid-range appliances
- Undercabinet lighting and upgraded fixtures
- Minor electrical or plumbing work
- Kitchen island or peninsula addition
Does NOT include:
- Major layout redesign, beam relocation, or bulkhead removal
- Full demo that includes structural changes
- Premium materials, luxury finishes or custom millwork
Major Kitchen Remodel (Fully Custom)
Typical Range: $95,000 to $120,000 plus
Full custom kitchen remodel. Likely includes layout changes, utility reconfiguration, and high-end finishes. Ideal for larger families or luxury homes.
May include:
- Custom cabinetry (inset, full-height)
- Layout reconfiguration — island relocation or open-plan redesign
- Structural changes
- High-end stone or quartz countertops
- Built-ins, under-cabinet features, pantry design
- Luxury appliance packages (sub-zero, professional ranges)
- HVAC or lighting infrastructure upgrades
- ADA or aging-in-place modifications (lowered counters, knee space)
May also involve:
- Structural engineering consultation
Kitchen Remodel Cost by Size and Level of Renovation
These estimates reflect typical kitchens in Oahu homes, especially in older properties requiring electrical or plumbing updates. Custom layouts, appliance upgrades, and premium finishes may increase total costs.
Minor Kitchen Refresh | Mid-Range Kitchen Remodel | Major Kitchen Remodel | |
Small (50 - 75 sq ft) | $25,000–$40,000 | $75,000–$85,000 | $95,000–$110,000 |
Medium (75 - 125 sq ft) | $30,000–$40,000 | $80,000–$90,000 | $100,000–$120,000 |
Large (125 - 175 sq ft) | $35,000–$45,000 | $90,000–$95,000 | $110,000–$120,000 |
Average | $25,000–$40,000 | $75,000–$90,000 | $95,000–$120,000 |
For informational use only. The true cost of your project will be based on variables. Always consult with a professional for the cost of your kitchen project.
Instructions on how to calculate the square footage of your space in our Blog titled "How to Calculate the Square Footage of Your Hawaii Home or Space".
When planning a kitchen remodel, understanding the cost variations based on the size of the kitchen and the scope of the renovation is crucial. The matrix chart above outlines the cost ranges for small, medium, and large kitchens.
WHAT IS THE AVERAGE SIZE OF A KITCHEN IN OAHU?
Estimating the percentage distribution of kitchen sizes in Hawaii involves some assumptions, as there isn't specific public data readily available that breaks down kitchens by square footage in our region. However, based on typical home layouts, market trends in the United States, and our professional experience working in homes in Oahu - we can make an educated guess.
Small Kitchens (50-75 sq ft): 50%
This reflects the prevalence of smaller, older homes and more compact living spaces in densely populated areas, such as in urban Honolulu or Waikiki. Note that for Waikiki, price per square foot tends to be higher due to condo building accessibility and other risks involved with performing plumbing and other construction services in a high-rise building.
Medium Kitchens (75-125 sq ft): 30%
Reflects standard kitchens in single-family homes and newer condo developments. This is common in single-wall construction homes found in Honolulu, Kaneohe, Kailua, Pearl City, and beyond. Medium kitchens may also be found in new condo buildings such as those in Kakaako.
Large Kitchens (125-175 sq ft): 20%
Represents the kitchens in larger homes and luxury apartments, which, while present, are less common overall compared to smaller and medium-sized kitchens. These kitchen sizes are found more often in newer home developments in Hawaii Kai, Ewa Beach, or Kapolei.
These percentages are rough estimates and would vary depending on specific regional housing developments in Oahu.
What About Aging-in-Place or Accessibility Costs?

Layout: Regular remodels may prioritize aesthetics and storage, while aging-in-place focuses on functionality and ease of movement. This might involve wider walkways, strategic appliance placement, and accessible work zones.
Cabinets: Regular remodels may have standard cabinet heights. Aging-in-place lowers cabinets and incorporates pull-out shelves and drawers for easier access.
Counters: Regular remodels might have a single height counter. Aging-in-place considers multi-level counters for flexibility and accommodates wheelchairs if needed. Rounded edges are preferred for safety in both.
Flooring: Regular remodels might focus on style. Aging-in-place prioritizes slip-resistant, low-glare flooring with minimal transitions to avoid tripping hazards.
Hardware: Regular remodels may have decorative knobs. Aging-in-place uses easier-to-grip handles and levers for doors and drawers.
Appliances: Regular remodels may not consider specific needs. Aging-in-place might involve wall ovens, easily accessible microwaves, and faucets with hands-free or lever operation.
Aging-in-place remodels typically cost more due to:
- Additional features like pull-out shelves, grab bars, and specialty hardware.
- Potential relocation of plumbing and electrical for lowered counters or appliances.
- In some cases, widening doorways or lowering cabinets might require structural changes.
While there's a cost difference, aging-in-place remodels can improve your home's value and allow you to stay in your home longer.
LEARN MORE ABOUT OUR AGING IN PLACE AND ACCESSIBILITY SERVICES!
DISCLOSURE
While this website offers valuable information and budgeting guidelines for your Hawaii construction project, determining the exact cost requires a site visit and consultation with a professional contractor.
The unique factors of each project significantly impact the final cost. A qualified contractor can assess your specific needs, local building codes, and material selections to provide a precise cost estimate or cost range for your project.
It's important to note the costs above exclude additional fees such as architect services, permitting costs, design fees, and other project-specific expenses.
Think of this website as a roadmap to get you started. We aim to equip you with helpful information to navigate the budgeting process for your bathroom remodeling project in Oahu, Hawaii.
However, it's important to consider that:
- The cost of building materials can fluctuate. While we strive to provide current information, be sure to factor in potential price changes when budgeting for your project.
- Building codes and regulations can vary by island and county in Hawaii. A contractor can ensure your project adheres to all necessary regulations.
Have a question that is not answered here? Reach out to ask your question and we'll provide a free consultation for your next Hawaii construction project.
Hilweh Builders
808-220-5007 | chad@hilwehbuilders.com

COST VARIABLES FOR A HAWAII KITCHEN REMODEL

Scope of the Project
This refers to the complexity of the remodel. A simple refresh with new fixtures and finishes will cost less than a major gut job that involves moving plumbing or electrical lines, new appliances, changing the layout, or expanding the kitchen footprint.

Changing the Layout
Adding or removing walls, moving plumbing fixtures or upgrading electrical systems can add significant costs. This includes rerouting pipes, installing new electrical wiring, and ensuring compliance with local building codes.

Size of the Kitchen
Larger kitchens require more materials and labor, increasing costs. Even small kitchens can be costly if extensive changes are made. Not sure what your measurements are? Check out our blog on measurements.

Material Seletions
The quality and type of materials you choose for cabinets, countertops, flooring, tile, and appliances will significantly impact the overall cost. High-end materials like granite or custom cabinetry will be more expensive than laminate or standard options. Also, high-end appliances will also cost more than choosing a standard appliances from a big box store. Re-using materials can be a cost savings strategy. Learn more about re-using materials.

Accessibility | Location
The cost of materials and labor can vary depending on the specific location in Hawaii. Projects in Waikiki condos with limited parking or steep driveways for deliveries can add logistical challenges and potentially require extra labor. Even the accessibility of the kitchen itself can impact labor costs. For example, a kitchen located on the second floor with narrow hallways might be more difficult for workers to access, increasing labor time. It's always best to factor in location-specific challenges when budgeting for your Hawaii kitchen remodel.

Using a Licensed Contractor
While a licensed contractor may cost more upfront compared to unlicensed options, the security and guarantee of quality workmanship outweigh the risk. Remember, a company's salesperson doesn't guarantee the actual work crew's skill. To ensure a smooth remodel, request reviews, portfolio examples, and references, especially for larger projects. Finally, verify the contractor's license through the Hawaii PVL to confirm who will be working in your home and the quality you can expect.
HOW CAN I SAVE MONEY ON MY REMODEL?
Reusing materials if they are in good condition.
Opting for less expensive materials that still offer good quality and aesthetics.
Responding quickly to contractor questions regarding design and material selections. Timely decisions help avoid delays, which can lead to increased labor costs and potential scheduling conflicts. Prompt communication ensures the project stays on track and within budget.
Doing some of the work yourself like painting, demolition or haul away.
Shopping for sales and discounts on materials and fixtures.
What is the Return on My Investment (ROI)?
It is important to consult with a real estate professional if you are remodeling your kitchen with the purpose to prepare it to sell. This is because real estate agents will be able to help you understand what kitchen features may sell best for buyers in the current market.
Source: https://todayshomeowner.com/home-finances/guides/roi-of-remodel/
SETTING A BUDGET FOR YOUR REMODEL
Importance of a Budget: Before embarking on your remodeling journey, it’s crucial to have a clear budget in mind. It’s easy to get carried away with various wants and preferences, leading to "over-building" beyond what your budget allows. This can result in disappointment when the project’s scope doesn’t align with your financial limitations.
Related information: Our Process and FAQS (Planning)
Consider Financing Options: Take careful time to consider how you will finance your project. Options include using cash, obtaining loans, or tapping into home equity lines of credit. Understanding your financing method will help you set a realistic budget.
Communicate with Your Contractor: Have honest conversations with your trusted contractor about your budget from the start. Don’t wait for an estimate or pay for the contractor’s time to build an estimate only to find out it exceeds your budget. Sharing your budget upfront helps the contractor provide more accurate and tailored suggestions within your financial limits.
Get Multiple Bids: You can still get multiple bids from different contractors to see what they can offer within your budget. This approach ensures you understand what is practical and achievable for your remodel in terms of affordability.
Avoid Common Pitfalls: One common issue is waiting too long to discuss budget constraints, leading to wasted time and resources on plans that are not financially feasible. Setting and sharing your budget early prevents this problem and helps align expectations for all parties involved.
By setting a realistic budget and being transparent with your contractor, you can ensure a smoother, more efficient remodeling process that meets your financial expectations.
CONTACT US FOR A FREE CONSULTATION
HOW TO CONTACT US
Complete the form below
Email us at chad@hilwehbuilders.com
Call us at 808-220-5007
Schedule a complimentary consultation to discuss your next remodeling project in Oahu!
We will not sell your information or send you spam emails.
Hilweh Builders provides construction and design-build services to the Greater Honolulu area including:
Honolulu | Kailua | Kaneohe | Hawaii Kai | Aina Haina | Mililani | Kapolei | Pearl City | Aiea
Check if we service the location where your project is located.
For personalized assistance or if you have a specific location not listed, feel free to contact us.
YOUR BUILD, OUR ALOHA
Our promise to you
